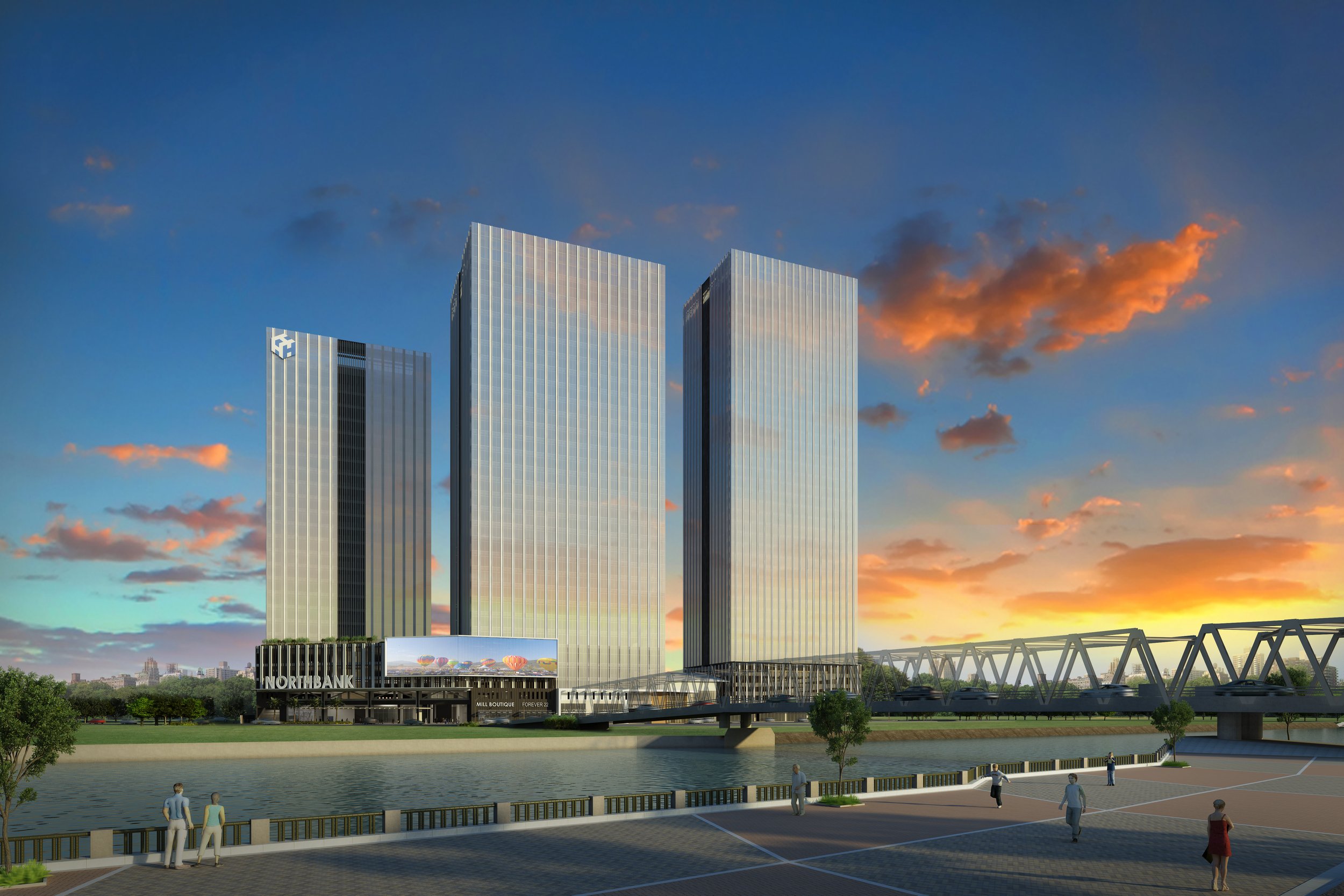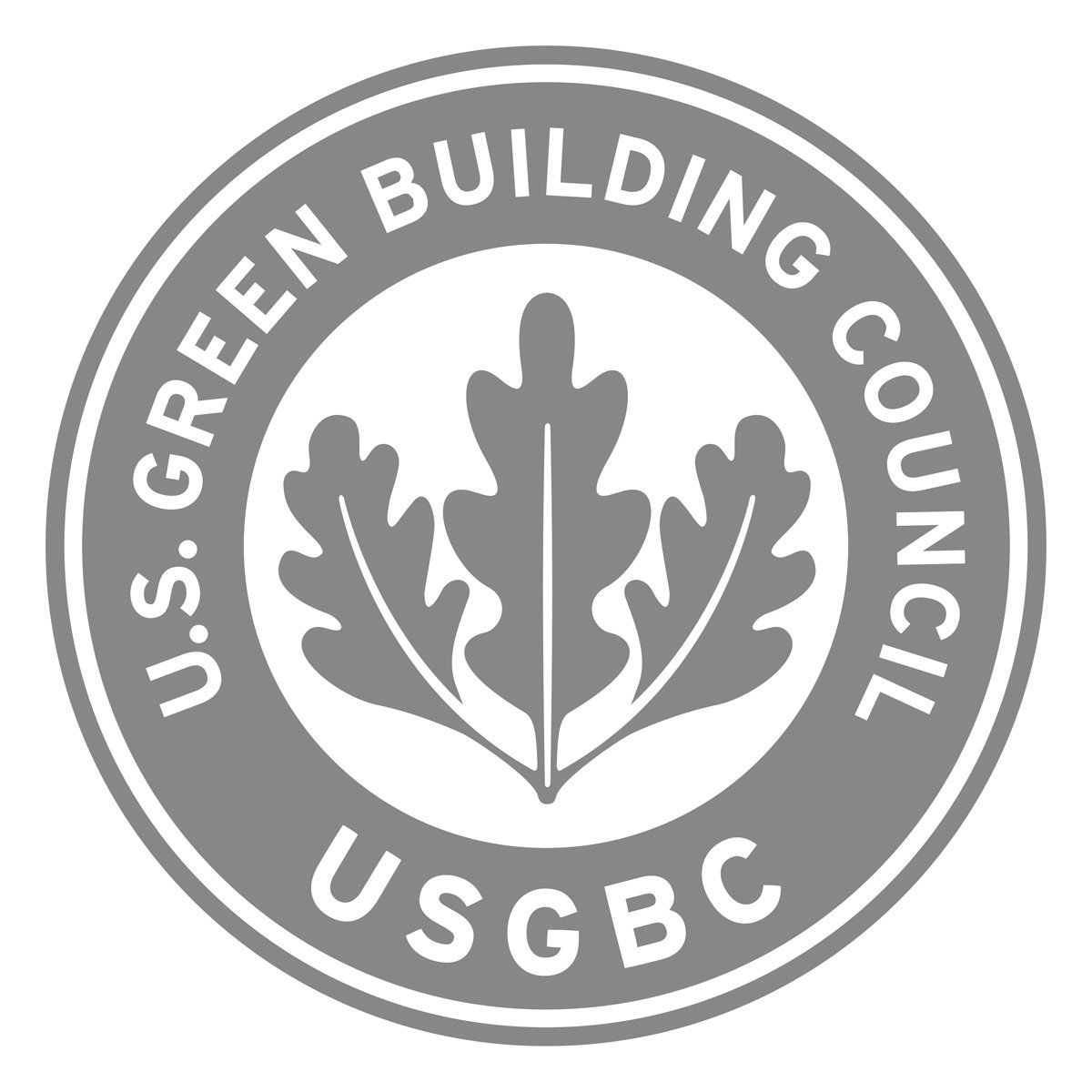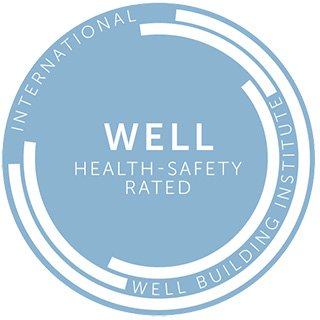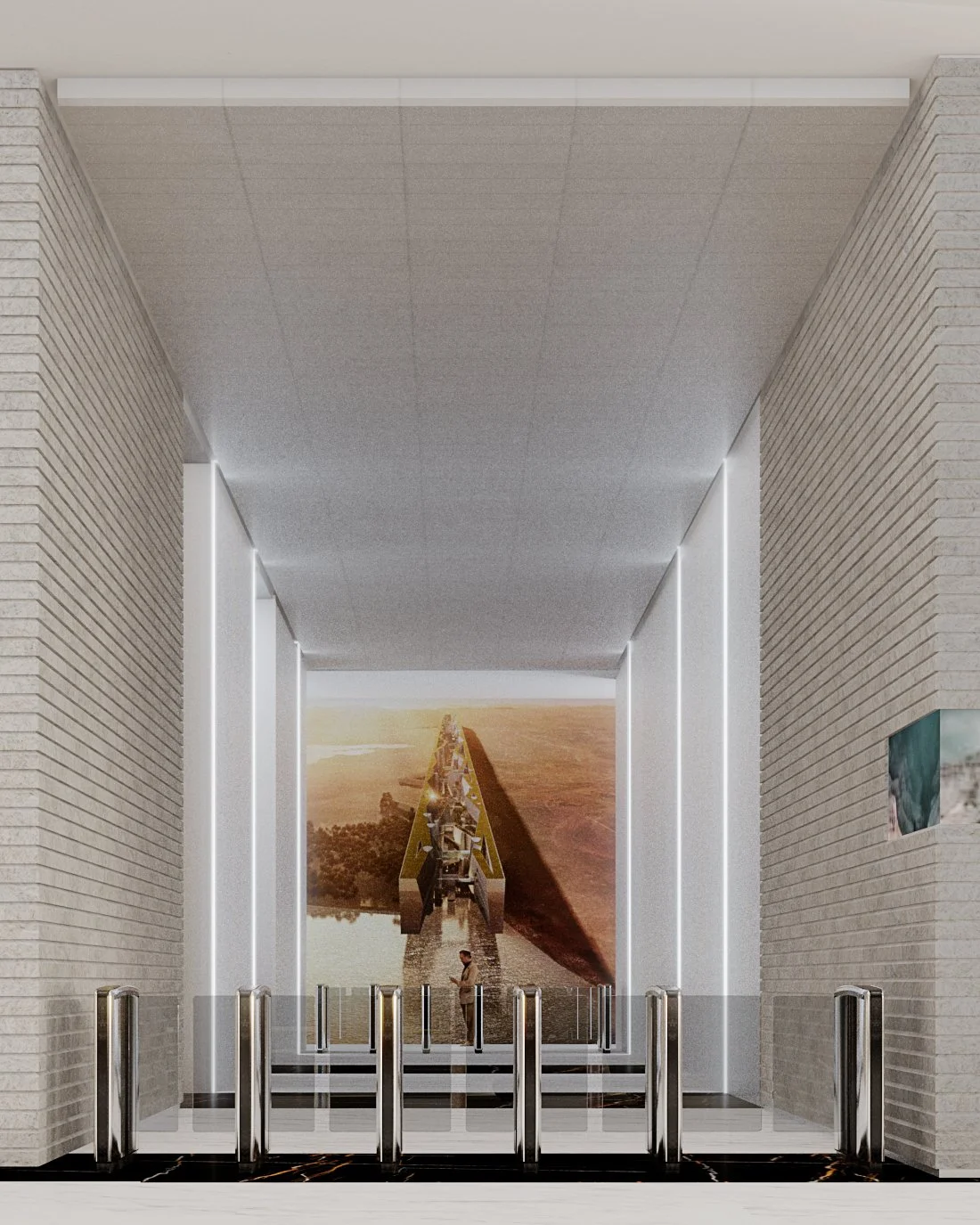
One Mill Avenue
Cost-Efficiency Aspects
Energy Efficiency Energy-saving double Low-E layer on top of double-glazed curtain wall to keep operating costs down and fritted fenestrations for daylighting to allow light into the interior while reducing glare and heat gain from sunlight. VRV ACCU with ERV (Energy Recovery Ventilation) for energy savings up to 30%.
Scalable Spaces Office spaces in a campus development that allow tenants to scale up or down as their business needs change without having to relocate, providing a cost-effective solution to long-term space needs.
Transportation Solutions Cost-effective commuting options from nearby public transport with MRT, jeepney and tricycle routes. A direct access to EDSA with the ongoing road widening.
Balancing Quality and Cost
One Mill Avenue is positioned as a value option for the flight to quality where tenants looking to meet their ESG initiatives perceive the quality of the workspace to be worth the price. The focus is on creating an environment that people look forward to coming to, one that enhances productivity and is flexible enough to adapt to future work trends, all while being mindful of operational efficiencies that keep costs in check.
A commitment to sustainability, health, wellness and efficiency.
One Mill Ave, is a LEED and WELL-Certified office building for lease, located in the North Bank Business District of Mandaluyong. The building offers a healthy and productive work environment that benefits both businesses and the environment.
Quality and Cost Efficiency
Strategic location The location is across the river from the Makati CBD. Mandaluyong is a low-tax business-friendly city. It is centrally located in Metro Manila with easy access to the talent pools of Manila, San Juan, Makati, and Pasig.
Health and Wellbeing WELL Certification in progress incorporating wellness into the design with features like natural lighting, ventilation systems with MERV 13 filters, a fitness center, basketball court, running track, and a biophilic-designed atrium space for relaxation.
Flexibility and Modular Design Space design that can be easily reconfigured for various uses to adapt to changing tenant needs— with a high BOMA building efficiency of 96% - 98% due to its column-less layout.
Sustainability LEED Gold certification in progress using green technologies such as solar panels, green roof, rainwater recovery, energy-efficient cooling systems and an on-site EV charging station to attract an environmentally conscious workforce.
Digital Integration Use of proptech in property management for tenant support and convenience. Robust multiple IT infrastructure that ensures high-speed and seamless connectivity.
Amenities Conveniences such as a fitness gym, running tracks, bicycle storage, basketball court with shower facilities and nearby quality dining options to enhance daily work-life balance.
Building Details
-
5 Parking Floors: Basement, 2nd to 6th Floors (no 4/F)
Bicycle Racks at the 4th Floor for 82 Bicycles
Toilet and Shower at the 4th Floor
Podium Deck with court good for basketball and futsal, running track and lawn spaces, F&Bs with al fresco dining, Japanese garden
Roof Deck Multipurpose Area
Retail Units at Ground Floor
Ceiling Height at Parking: 2.4m along Parking Slots; 2.7m along Driveway
Ceiling Height at Ground Floor Main Lobby: 6m.
Ceiling Height at Office Floors: 2.8m along Hallway; 2.8m inside units; 3m along Elevator Lobby
-
Mill Avenue: Connecting Estrella and Pantaleon Street
Retail Pods: 11 Retail Pods
Phase 2 Parking Area
Tower B Interim: Alfresco and Open Grass Area
Tower C Interim: Parking Area
-
100% Emergency Power: 3 units x 1700kW, 400V, 3Ø, 60Hz (with 1 Unit for Redundant) Standby Generator with 8 Hour Daytank Capacity. With Synchronizing Switchgear for load sharing and shedding located at 2F. Fuel Storage Tank will also be provided as located.
Telephone System (Fiber Optic): PLDT / Globe / Converge
Fire Detection and Alarm System
CCTV System
Access Control:
- Turnstiles at Main Lobby, Back Lobby, and Podium Deck Entrance
- Traffic Barriers at Ramp Entrances and Exits
- Walkthrough Scanner and Bag Scanner at Main Lobby Entrance
-
Fire Pump
Cistern Tank: 2 units of 79,000 gallons each
Overhead Tank: 2 units of 15,000 gallons each
STP (Sewage Treatment Plant): For environmental waste
-
FCU/ACCU: VRF @ Office Units
Exhaust Ventilation
Fresh air Ventilation
LPG Line
Automatic Fire Sprinkler System
Elevators: 10 Passenger Elevators; 20 persons capacity with 150m/min.
1 Service Elevator: 20 persons capacity with 150m/min.
1 Parking Elevator: 14 persons capacity with 60m/min.
Disclaimer: All provided information and specifications are based on the designer's perspective and plans and are subject to changes with prior notice.
Building Features
Ultra High Grade Steel for smaller columns
Efficient, column-free layout building layout. Up to 98% floor efficiency with 12m visual sight lines.
Large floor plate (2,500 sqm)
100% N+1 power backup and redundant riser
Double low-E and double glazed full curtain wall with solar frit for 30% energy savings
MERV 13 filter that decreases concentration of contaminants and disease-causing particles
12 Mitsubishi high speed and large capacity elevators























