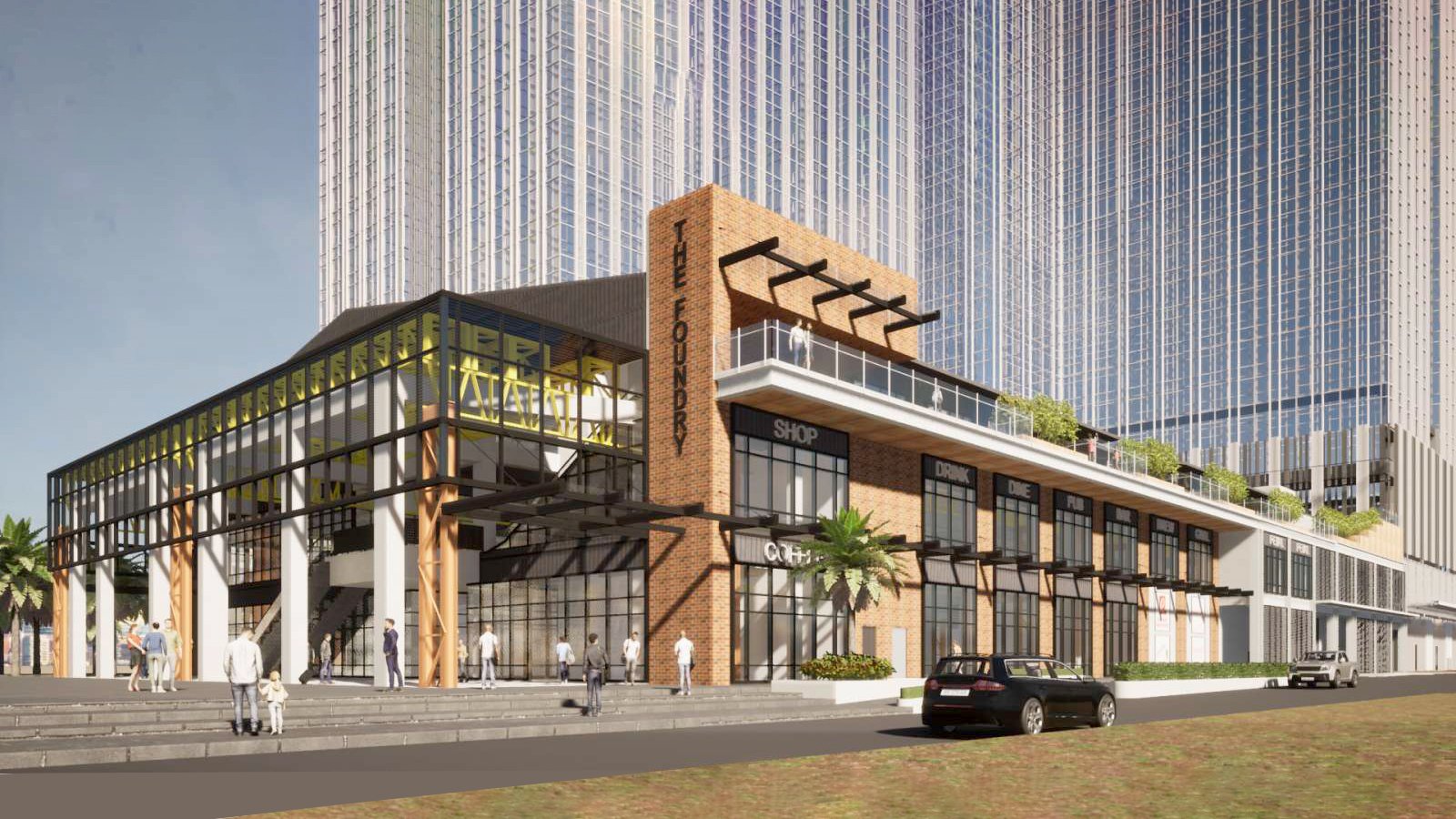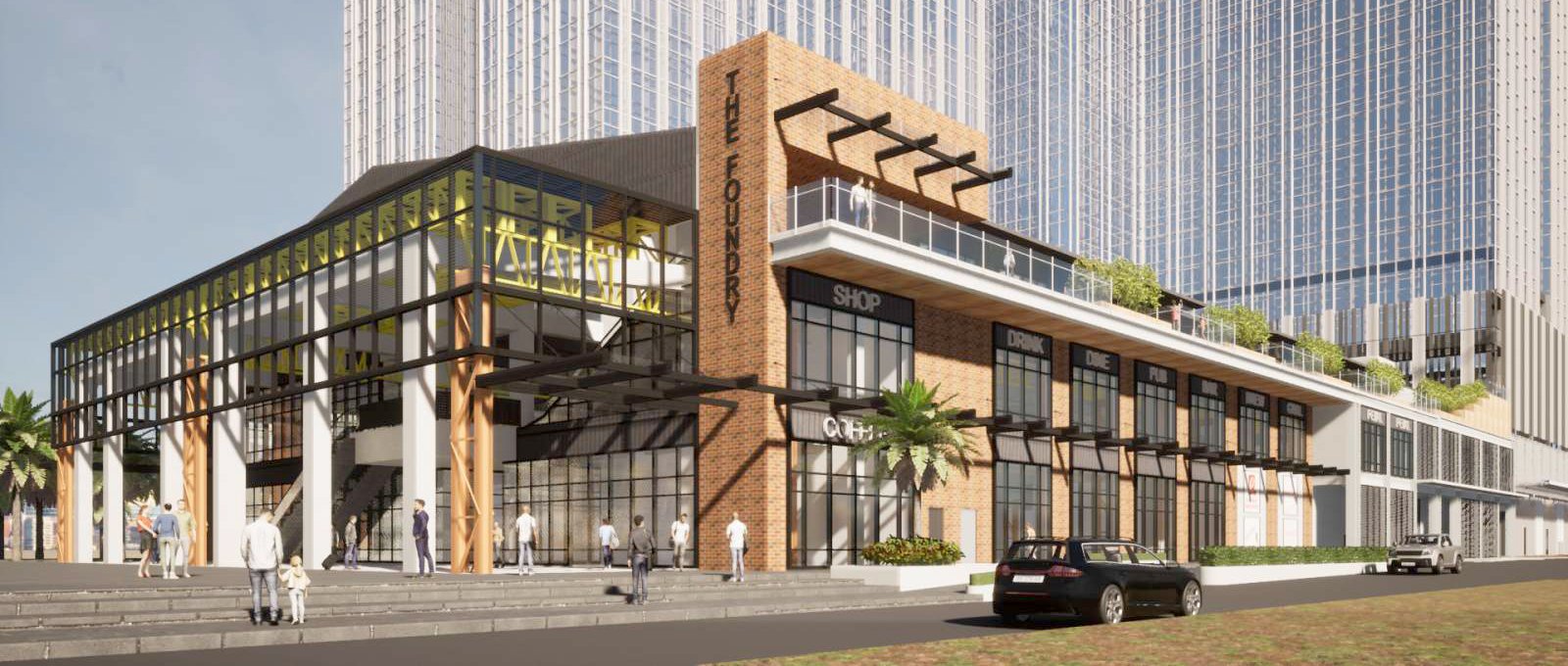
The Foundry Mall is a repurposed steel warehouse in a historic neighborhood. The mall is designed to preserve the heritage of the site and support the local community. Callison-RTKL, a Los Angeles-based master planner, has been hired to ensure that the project meets the standards of other successful projects they have worked on. The tenant mix will be chosen to satisfy any unmet demand in the area. The mall will provide convenient destination for the residents and draw foot traffic from nearby office and residential buildings. The diverse tenant mix, combined with its central location, will make the foundry mall a destination for locals and visitors alike. We will aim to establish a thriving food scene and a vibrant mix of boutique shops, art galleries and event space. It is set to become the heart of the neighborhood, a place where memories can be made and experiences shared. The foundry mall promises to be a gathering place for the community, a place where they can come together to shop, eat, and be entertained.
Total Floor Area: ±12,000 sqm
The Foundry
Building Details
-
Concourse
Lift Lobby
Retail Units (F&B and Non F&B)
Male and Female Toilet
Flexible Retail
Supermarket
Appliances Store
Hardware Store
Day Care
-
Emergency Power: 2F and 3F of the Foundry Mall will have its back up power from Tower A in case of power failure. Supermarket shall have a separate emergency power system.
Telephone System (Fiber Optic): PLDT / Globe / Converge
Fire Detection and Alarm System
CCTV System
Access Control
-
Fire Pump: connected to the same Fire Pump of Tower A and Tower B
Cistern Tank: separate from Tower A
Overhead Tank
STP: connected to the same STP of Tower A and Tower B
-
FCU/ACCU
Exhaust Ventilation
Fresh air Ventilation
LPG Line
Automatic Fire Sprinkler System
-
1 Service Elevator
1 Passenger Elevator
Disclaimer: All provided information and specifications are based on the designer's perspective and plans and are subject to changes with prior notice.














